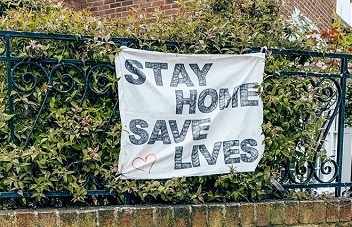Useful information
Patron
The Church Pastoral Aid Society Patronage Trust
Episcopal Area
Woolwich Episcopal Area
Deanery
Camberwell Deanery
Archdeaconry
Southwark Archdeaconry
Details of the Church
Built
1870-72
Architect
H E Coe
Listing
NL
The church consists of chancel with semi-circular apse, nave, north and south aisles, north and south transepts, north-west tower and north-east vestry.
The walls show externally as being constructed of a random rubble with stone dressings. The rubble walling may, however, only be a facing onto brickwork. The roofs of the nave, aisles, tower and chancel are covered in slate. The roof of the apse is tiled.




