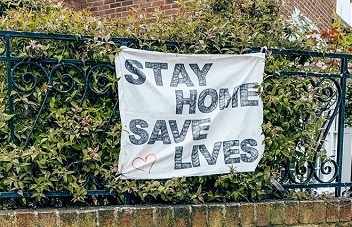Useful information
Patron
Cuddesdon College Oxford
Episcopal Area
Woolwich Episcopal Area
Deanery
Dulwich Deanery
Archdeaconry
Southwark Archdeaconry
Details of the Church
Built
1865/1951
Architect
Charles Bailey/J B S Comper
Listing
2
The present building is a post war reconstruction of an 1865 building which was bombed in 1940. The 1865 church was designed by Charles Bailey, a local architect. Built of Kentish Ragstone with Bath Stone dressings, the nave and aisles were covered with a large slated pitched roof with dormer windows lighting the nave. There was an apse and a south east tower and spire. The vestry block was added in 1915.
The apse and tower survived the bombing, and in 1947 Sebastian Comper was appointed architect for rebuilding the church. He raised the height of the nave walls by 9 feet to allow a clerestory to be formed to light the nave. This changed the profile of the church, which now has separate nave and aisle roofs. The restored church was consecrated in 1951.
A church hall extension was added to the church, providing a new west end entrance. It is designed in a traditional style to ‘match’ the existing building. Architects were P & B Anstell – Evans.




