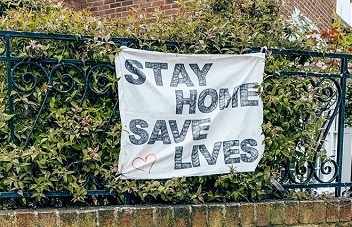Useful information
Patron
The Bishop
Episcopal Area
Kingston Episcopal Area
Deanery
Wandsworth Deanery
Archdeaconry
Wandsworth Archdeaconry
Details of the Church
Built
1896-98
Architect
George Fellowes Prynne
Listing
2*
The church stands on rising land in Ponsonby Road, a short street in the old village of Roehampton which leads directly off Roehampton Lane. With a spire of about 230 feet (in Corsham stone – a fine grained Bath Stone) the church on its slight eminence makes a splendid landmark for the whole area – especially from Putney Heath and Richmond Park. It remains a landmark in spite of the famous post-war Alton Estate with its ‘slab blocks’ of flats and maisonettes designed by the late W C Howell in the 1950’s. Apart from the spire of St Giles Camberwell (early Scott) it is hard to think of any spire in London which is such an indispensable part of the local landscape.
Holy Trinity is a big church, especially in volume. On plan, the nave measures about 24m (80ft) x 7.2m (24ft) – by Victorian standards not all that large perhaps; but the height of the eaves is over 16m (50ft) with another 4.5m to the top of the great wagon vault. Externally, Holy Trinity presents the familiar appearance of a large ragstone church with Bath Stone dressings: nothing exceptional in London, except that it is not stained with soot and stands on the edge of one of the most beautiful heathlands in London. The adjoining greenery of Putney Heath makes an incomparable setting for this big pile of ragstone.
The interior of the building will be a surprise for anyone of normal expectations on entering a Victorian ragstone church. The internal volume – even without electricity – is full of soft light reflected from materials of carefully blended colours. In his lifetime, Fellowes Prynne was an acknowledged master of colour, especially in interior decoration. Here at Holy Trinity there is an understanding of polychrome brickwork quite as dramatic as Butterfield’s, but more sensitive to the kind of light which is admitted to a church of conventional neo-Gothic design with a clerestorey above the nave arcade. The brickwork is of London stocks with small bands of perhaps Newington Reds. Immediately below the clerestorey however there is a broad band of plain rendering, apparently intended for mural decorations but now painted ‘off white’. The effect of this reflective surface is of great importance to the character of the interior as a whole.
The most striking feature of the interior is of course the great tripartite stone “screen” separating the nave and the chancel. A similar device is to be seen at All Saints West Dulwich, and it seems that the architect got the idea from the mediaeval Church at Great Bardfield in Essex. The screen is a lovely thing, of excitingly unstable appearance until one notices the decorative iron trusses which wrap the thin stone columns just above the level of the nave arcade. The base of the screen has a sculptured choir of angels set against gold mosaics; and there is a fine set of gilded wrought iron gates.
The font is set in a richly decorated baptistery on the north-west side of the church. The pulpit is a fine construction in alabaster, polished marble and granite: one of the main splendours of the church. The reredos at the east end is of marble and alabaster with painted panels cut in high relief: the upper panel shows the Crucifixion with St Mary and St John, the lower one offers a very ‘realistic’ presentation of the Last Supper.
It seems uncertain who executed the sculptures, but as Fellowes-Prynne was a prolific designer of furniture and fittings it seems likely that the font, pulpit and other main features of the Church are from his own designs. The oak altar has three painted panels by the architect’s brother, E A Fellowes-Prynne.




